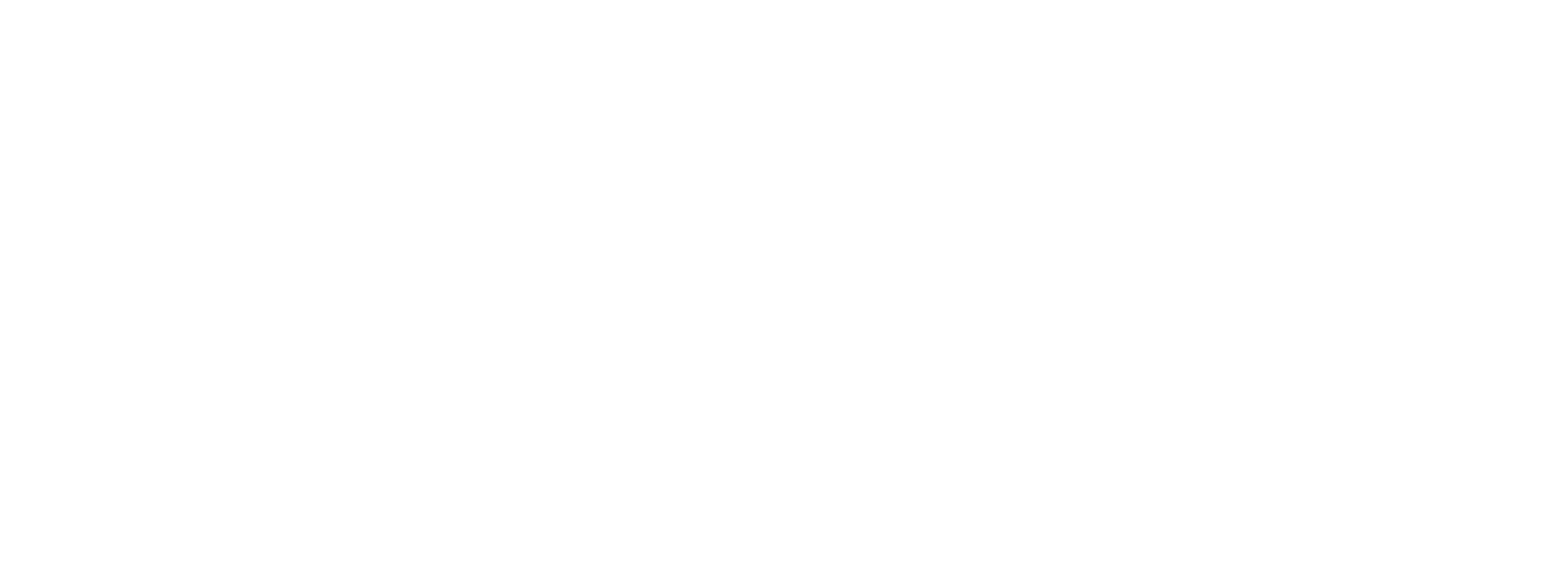The Apgar Lookout
1,270 sQUARE FEET / 2 Bed, 2.5 Baths / 2 car garage
The “Apgar Lookout” model is a 2 bedroom home, each with en-suite bathrooms, plus a main level powder bath. The master bedroom features a walk-in closet. This home has a two car garage, and an upstairs laundry area. The main living space is an open design with a multi-seat kitchen island for both convenience and functionality. The front patio area has railing or fence options.
call for current pricing
*****SOLD OUT
5 Key Highlights
– Two bedrooms w/en-suite baths
– Master suite w/walk-in closet
– Upstairs laundry
– Dedicated mud/pantry room
– Two car garage
The Triple Divide
1,395 square feet / 3 Bed, 2.5 Baths / 2 Car Garage
The “Triple Divide” design is our largest home with three bedrooms. Similar to the Apgar Lookout model, the Triple Divide features a 2 car garage, a mudroom/pantry area, upstairs laundry, an en-suite master bath, and a central island kitchen. The front patio area has railing or fence options.
call for current pricing
*****only 2 market rate triple divide homes remaining, DEED RESTRICTED SOLD OUT. 1 RE-SALE/DEED RESTRICTED TO BE LISTED FOR SALE ON 3/8/24. CALL KRISTIN ZUCKERMAN FOR MORE DETAILS.
5 key Features
– Three bedrooms
– Mudroom/pantry
– Upstairs laundry area
– En-suite master bath
– Largest floorplan
The Bowman Lake
1,220 square feet / 2 Bed, 1.5 Baths / 2 car garage
The “Bowman Lake” model is the only home featuring a side patio. Additionally, the Bowman Lake features two walk-in closets, a dedicated mudroom/pantry, an upstairs laundry/study nook, and a separate front porch. This home includes a 2 car garage.
call for current pricing
*****SOLD OUT
5 Key Features
– Front and side patios w railing or fence options
– Two large bedrooms w/walk-in closets
– His/Her bathroom sinks
– Upstairs laundry area/study nook
– Dedicated Mud/Pantry room
The Cameron Creek
1,000 Square feet / 2 Bed, 1 Bath / 2 car garage with STORAGE
The “Cameron Creek” features extra storage areas in the garage plus a dedicated mudroom. The main living area is located upstairs and features two bedrooms with walk-in closets. The upstairs living area is an open concept with lots of natural light.
call for current pricing
*****SOLD OUT
4 Key Features
– Two car garage
– Extra storage areas in garage
– Dedicated mudroom
– Walk-in closets
Why Are Trailview Homes Special?
Trailview Homes are truly special, and we believe they are actually better because we’ve designed a lot of benefits into each home that other communities simply don’t offer. Here’s just some of the things that make a Trailview home unique.
Appliances included. All Trailview homes come equipped with an efficient Energy Star appliance package which includes: refrigerator, range, dishwasher, microwave AND washer/dryer.
Garages. Each Trailview home has a an attached garage with extra storage space. Three of the models feature a two car garage and the Bowman Lake model incorporates a one car garage with a covered carport.
Air conditioning. Staying comfortable year-round is an important aspect of a good home. Every Trailview home includes forced-air AC and heat pumps which are both effective and energy efficient in winter and summer.
Modern efficiencies. Trailview is both smart and green. The entire community features LED lighting, efficient heating and cooling, and common area irrigation.
Tons of natural light. Natural lighting is a big part of the Trailview design. Our homes incoporate multiple window styles and locations to allow more natural light into the living areas. Unlike many homes, windows are placed in bathrooms, closets, and garages
No yardwork. The Trailview HOA will handle all of the community’s landscaping (mowing, watering, snow removal). No need to buy and store a mower AND you get a lot more time to relax and recreate. Each home owner will have the option of a private “landscape” area adjacent to the home.
Mudroom/Pantries. Trailview features dedicated mud/pantry rooms to help keep things both clean and organized in every season plus an additional, tall pantry cabinet in every kitchen.
Parkette-style common areas. Trailview has 8 “parkette” common areas with mixed-use applications. All are maintained by the Trailview Homeowner’s Association (TOA) for the benefit of the residents.
Location. Trailview is located about a mile from downtown and even closer to Whitefish schools. The public bike/pedestrian trail is adjacent to the development. Plus easy access to highways 93 and 40 make one’s commute a lot friendlier.





